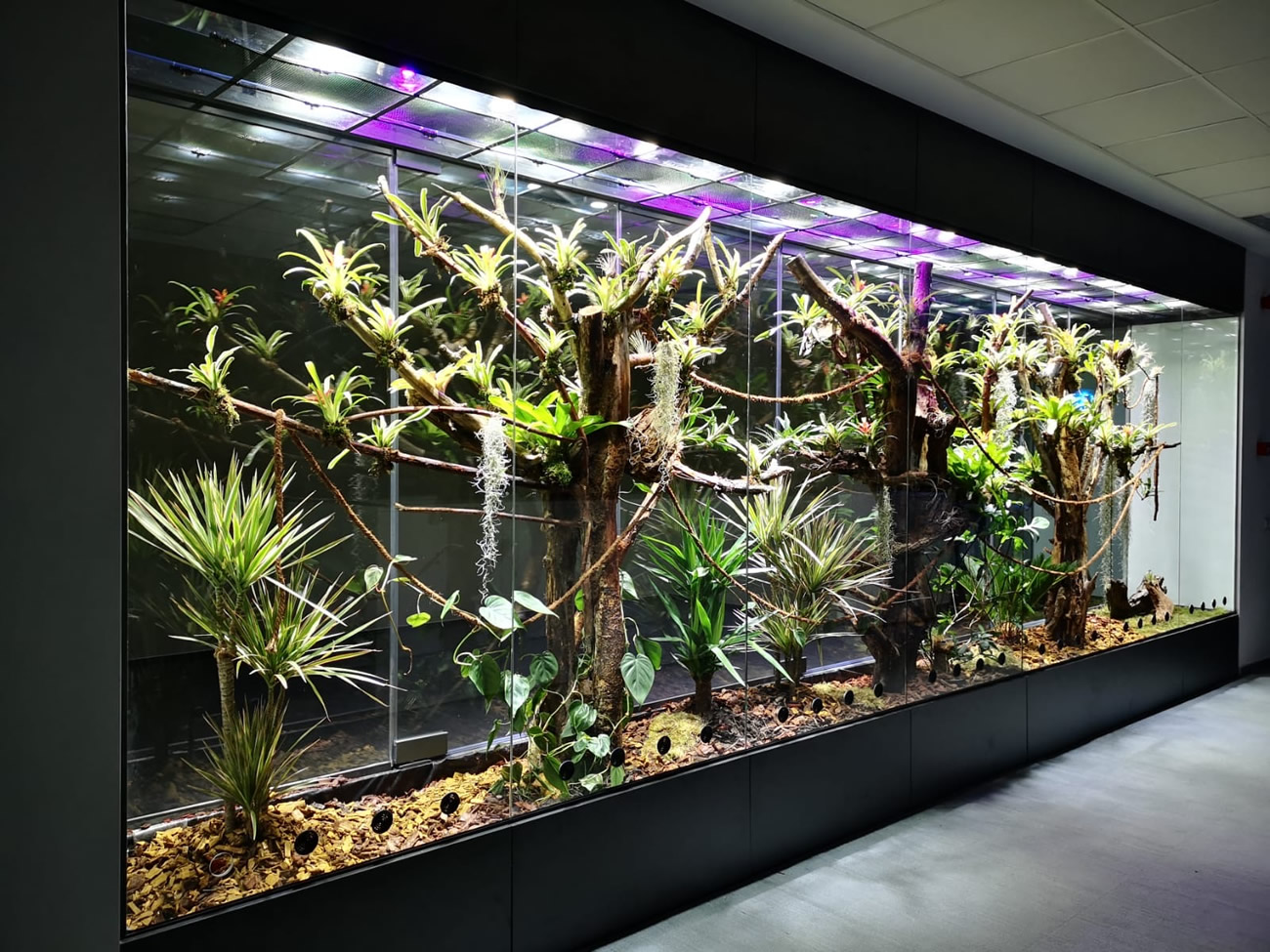In 2019 we built a 7m partition wall, 2.8m tall and 0.6m deep, at the 7th floor of an office building in the north of the capital. The terrarium separates the open offices area from a conference room. Multiple studies have shown an increase in the employees’ working capacity, concentration and productivity in a workplace which includes a natural green corner.


